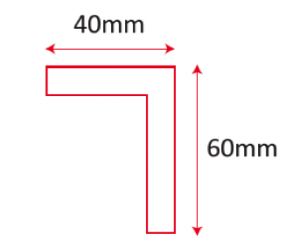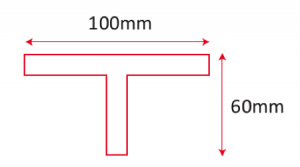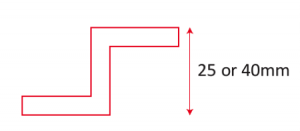Rails & Brackets
There are several ways to fix rainscreen cladding panels back to the building’s frame. These methods are detailed in this section as follows. There are however two components that are common to all fixing methods which are a timber batten or an aluminium rail.
The wooden battens are 50 x 50mm as a minimum requirement but this will vary according to your specification.
The aluminium rails come in several widths and shapes, see below the most commonly used. All rails are based on 2mm thicknesses. Please note other rail sizes are available.
L Rails
Fitted onto a helping hand bracket, which is itself fitted onto the wall. Can give up to 400mm

T Rails
Fitted onto a helping hand bracket, which is itself fitted onto the wall. Can give up to 400mm

Z Rails
Fitted straight onto the wall, limited stand-off to 40mm

Omega Rail
Fitted straight onto the wall, limited stand-off to 40mm

The rails are fitted first, and then the panels can be fitted in three ways back onto the rail:
- Rivet fixed directly into the rails
- Secret fix with Sika adhesive
- Fit the cladding panel back to a hanger which itself sits onto the rail.
Helping Hand Bracket
A Helping Hand Bracket is an L shaped bracket which allows façade materials to be applied to a building, giving a ventilated façade or cavity depth of 60mm up to 400mm, and can be fitted to either steel frame or masonry.
